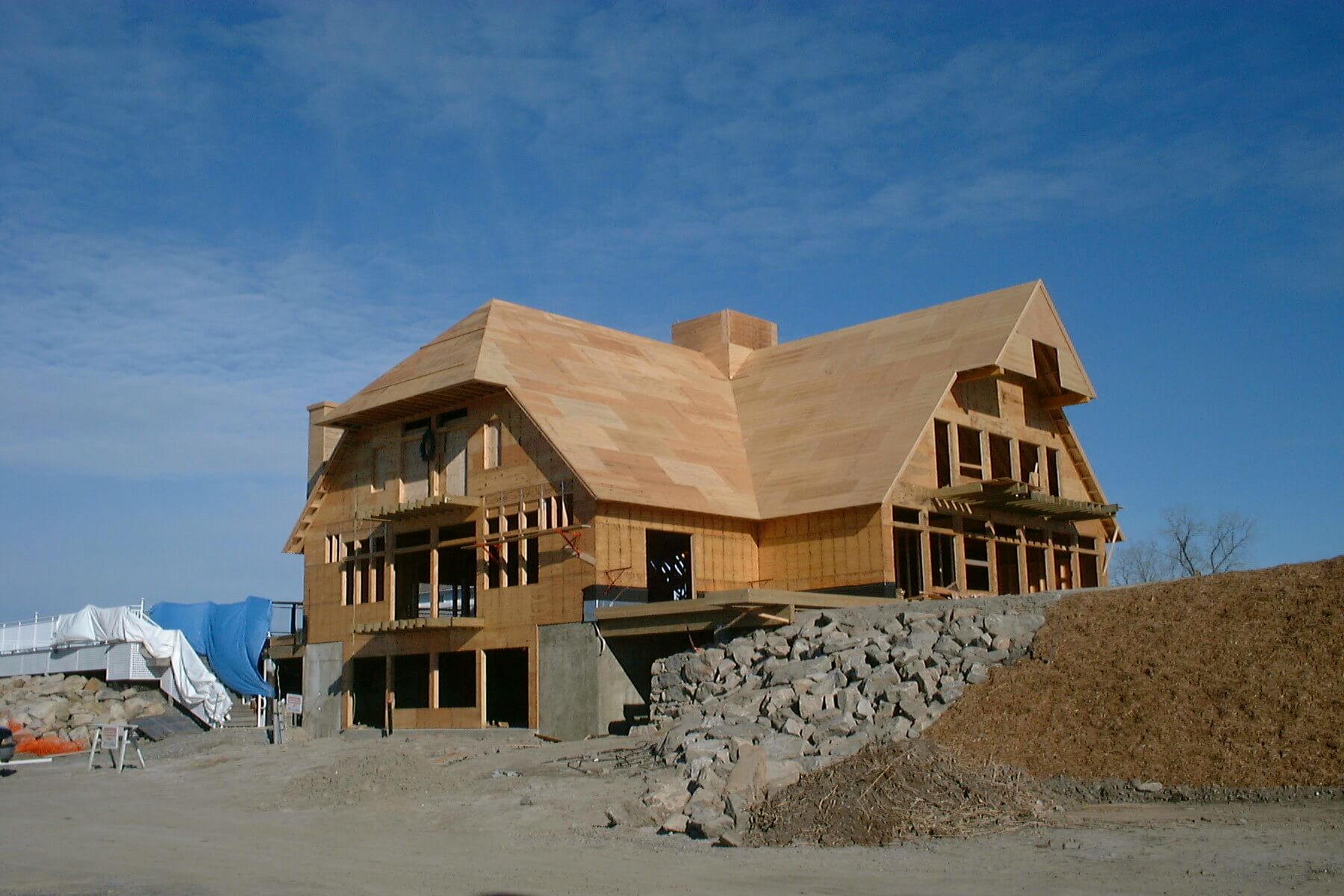Our work typically starts with receiving a set of architectural drawings for a new home or renovation. We review the drawings and the scope of work with the design team and proposed contractor. Since code minimum standards are typically not enough for the quality of these types of buildings, we work with our clients to determine the desired design standard and expected performance. We perform structural analysis on the building and design the gravity and lateral structural systems. If necessary, we bring in other professionals to assist with areas such as geotechnical design, flood requirements, or site considerations.
We use the architectural drawings as our background and create framing and foundation plans. The plans will show the framing members, provide written structural information, and may reference specific details for unique construction areas. We provide typical details, custom details, and structural notes that relate to the specific building. Progress sets of structural drawings may be provided in order to develop well-coordinated structural designs that consider architectural layouts, unique areas, logistics, and other building systems. Following the coordination, we provide a construction set of structural drawings.
Our experience has allowed us to determine the appropriate level of detail to put on our drawings. We provide enough information and detail so that the architects and contractors know how the structural components of buildings are put together with minimal question or confusion. We continually work to keep our drawing style and designs simple and clear, so valuable information does not get lost in excessive detail and buildings are more efficient and easier to construct. Part of why we value our relationships is because the more we work with a client, the easier and more efficient the design process is, and the more we can customize our drawings to suit their needs.
We recommend site visits during construction to help ensure the building is being constructed with the intent of the design. We provide field reports with descriptions and photographs to document the progress of construction and address any areas that may need additional attention. We are available to provide engineering design services if the client decides to make changes to the building during construction.
The JOWA, LLC design process results in a coordinated and thoughtful design that is easy to understand, efficient to construct, and works well with other building systems. The overall goal is to provide clients with a greater value and quality in their overall project by investing in our engineering services.


